We welcome your feedback! Contact us at cdelaney5@mgb.org.
Brigham and Women’s Faulkner Hospital recently received Public Health Council approval for our Determination of Need submission, meaning that we can now begin working with the City of Boston to obtain the appropriate permits to begin construction later this year!
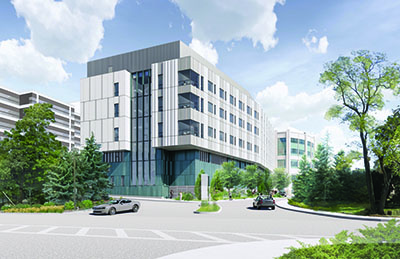
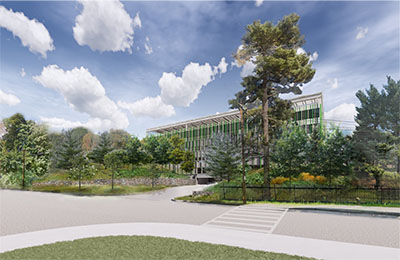
A few of the many highlights of our proposed campus expansion project include:
The new parking garage will consist of five full levels – two located below grade, one at grade and two structured decks above that are sized for approximately 950 vehicles in total, including 49 EV charging stations and a solar array that will generate about 50 percent of the power to run the new inpatient addition.
The five-story inpatient addition will include be approximately 98,000 square feet. Level 1 will include an expansion of Radiology, an Observation Unit and renovations in Radiology. Level 2 has been planned as an Ambulatory Floor with a fit out for the Endoscopy program currently located in the existing hospital on Level 1. Levels 3 thorough 5 will be developed as Inpatient Beds to provide a total of 78 new beds for the hospital.
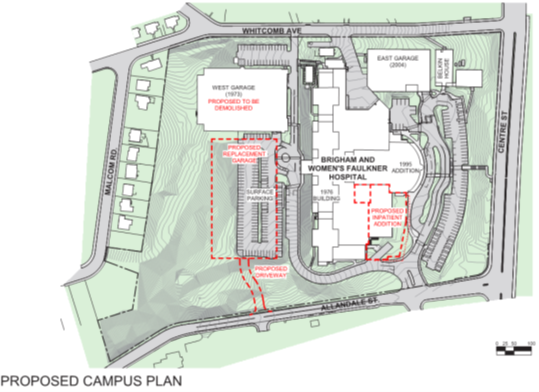
DURATION: 24 WEEKS (Fall/Winter 2022-2023)
The enabling phase for the garage expansion portion of the project will include the installation of the utility feeds that run beneath the loop road that wraps around the back of campus. Fire protection, electrical feeds, data conduits and domestic water connections to the existing campus will be run beneath the road prior to the start of excavation.
Additionally, the loop road will be widened to accommodate safer shuttle bus and emergency vehicle access on three sides of the campus.
The inpatient addition will require the replacement of a roof top Air Handling Unit and the relocation of interior mechanicals. Also included is the early reconfiguration of interiors and demolition of concrete structure to allow for the installation of the new building. No significant road/utility work will be included in the enabling portion of the inpatient addition construction.
DURATION: 28 WEEKS (Winter/Spring 2023)
The garage project will commence in Fall of 2022 with the establishment of a construction work zone via erection of a 6’ chain link fence around the perimeter of the site. As part of this mobilization there will be a new curb cut on the West bound lane of Allandale Street for the new approach ramp to the West Parking Garage. Boston Police details will be requested for the duration of this work in order to facilitate the flow of vehicular and pedestrian traffic on Allandale Street.
Once the work zone has been established, the site subcontractor will proceed to excavate for the approach ramp to the new garage and begin excavating at the footprint of the garage in approximately 10’ cuts. After each cut has been excavated, the excavation work will be followed by the soil nailing crew installing the permanent slope support.
Following the completion of the excavation and soil nailing the spread footing members of the foundation will be placed allowing for the precast operations to commence.
During the timeframe of the construction activities noted above, Boston Police details will be present at gate locations on Allandale Street to assist with directing truck traffic into the site to limit any queueing of construction vehicles.
DURATION: 26 WEEKS (Summer 2023 - Winter 2024)
During this phase of construction, the site will transition and the structure will begin to go vertical. The work will begin with the placement of the cast in place concrete footings and a number of cast in place concrete retainage wall. Once the foundations have progressed through approximately 30 percent of the building, a mobile crane will be set up within the work zone and it will be used to erect the precast concrete panels. The precast panels will be delivered, entering the campus via Whitcomb Avenue and exiting after unloading onto Allendale Street.
DURATION: 21 WEEKS (Spring/Summer 2024)
Phase IV involves the installation of all the mechanical systems for the garage including Fire Alarm, Fire Protection, HVAC as well as electrical. During this phase of the construction the frequency of construction vehicles coming to the site will increase although deliveries will consist of smaller trucks and loads. Also during this phase the final approach apron will be placed connecting the garage to Allandale Street and landscape and hardscape will be well under way.
DURATION: 32 WEEKS (Fall/Winter 2024-2025)
DURATION: 28 WEEKS (Winter/Spring 2023)
Phase V of the project is the initiation of construction activities for the inpatient addition. During this phase of the work, new pedestrian pathways and crosswalks will be established on Brigham and Women’s Faulkner Hospital’s existing campus driveway. The patient drop off area at the front entrance to the hospital will be reconfigured in order to allow for a larger buffer zone between the inpatient addition and hospital patrons.
At the beginning of Phase V, the location of the center island on Allandale Street at the intersection of Allandale and Centre Street will be reconfigured, with prior approval from Boston Transportation Department.
The second part of Phase V will consist of installing the perimeter site fence, and beginning the underpinning of the existing hospital building as well as installing the temporary earth retention systems. At the completion of the excavation the permanent concrete basement walls and the cast in place concrete slab on grade will be placed.
One additional noteworthy development during this phase is the installation of the tower crane which will be performed via a ground assist crane located within the site fence.
DURATION: 30 WEEKS (Summer/Winter 2023)
During this phase of construction, the site will transition and the structure will begin to go vertical. A mobile crane set up within the work zone will be used to erect the tower crane located within the construction site fence. The structure for the inpatient addition consists of structural steel beams and columns and composite metal decks. Phase VII involves pouring the concrete decks on the individual floors. To complete this phase, a concrete pump truck, concrete delivery trucks, and other support equipment will be used. All of which will reside within the limits of the site fence.
The temporary material hoist and loading dock will also be erected during this phase. This hoist and loading dock will serve as the means to transport material to the upper levels, and will be located fully within the construction site fence. All traffic to the construction site will be via the main entrance to Brigham and Women’s Faulkner Hospital located on Allandale Street.
DURATION: 24 WEEKS (Winter/Spring 2024)
Phase VIII revolves around the erection of the exterior façade. Installation of the exterior façade will be completed through a combination of a ground crane located within the footprint of the site and small floor deployed cranes lifting the unitized curtain wall panels in place.
DURATION: 60 WEEKS (Winter 2024 – Spring 2025)
Phase IX focuses on interior fit out throughout the building. All deliveries will be made via box trucks and rack bodies, which will be directed to use the Brigham and Women’s Faulkner Hospital entrance at Allandale Street. A Boston Police Detail will be posted at this location.
Please note that all dates and durations are subject to change based on a number of factors. These dates and durations will be updated as we move through this project.
If you missed our community meeting on May 21, 2024, we invite you to view the slide deck (PDF) that was reviewed with our neighbors and the questions and answers (PDF) from the session.
If you missed our community meeting on October 4, 2022, we invite you to watch the video presentation and view the slide deck (PDF) that was reviewed with our neighbors.
Should you have any questions about our project, please reach out to cdelaney5@mgb.org.
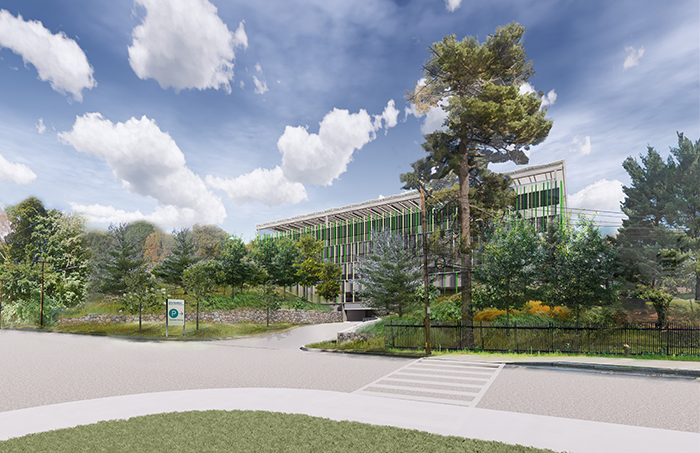
Find weekly updates on the status of Brigham and Women's Faulkner Hospital's campus expansion project.
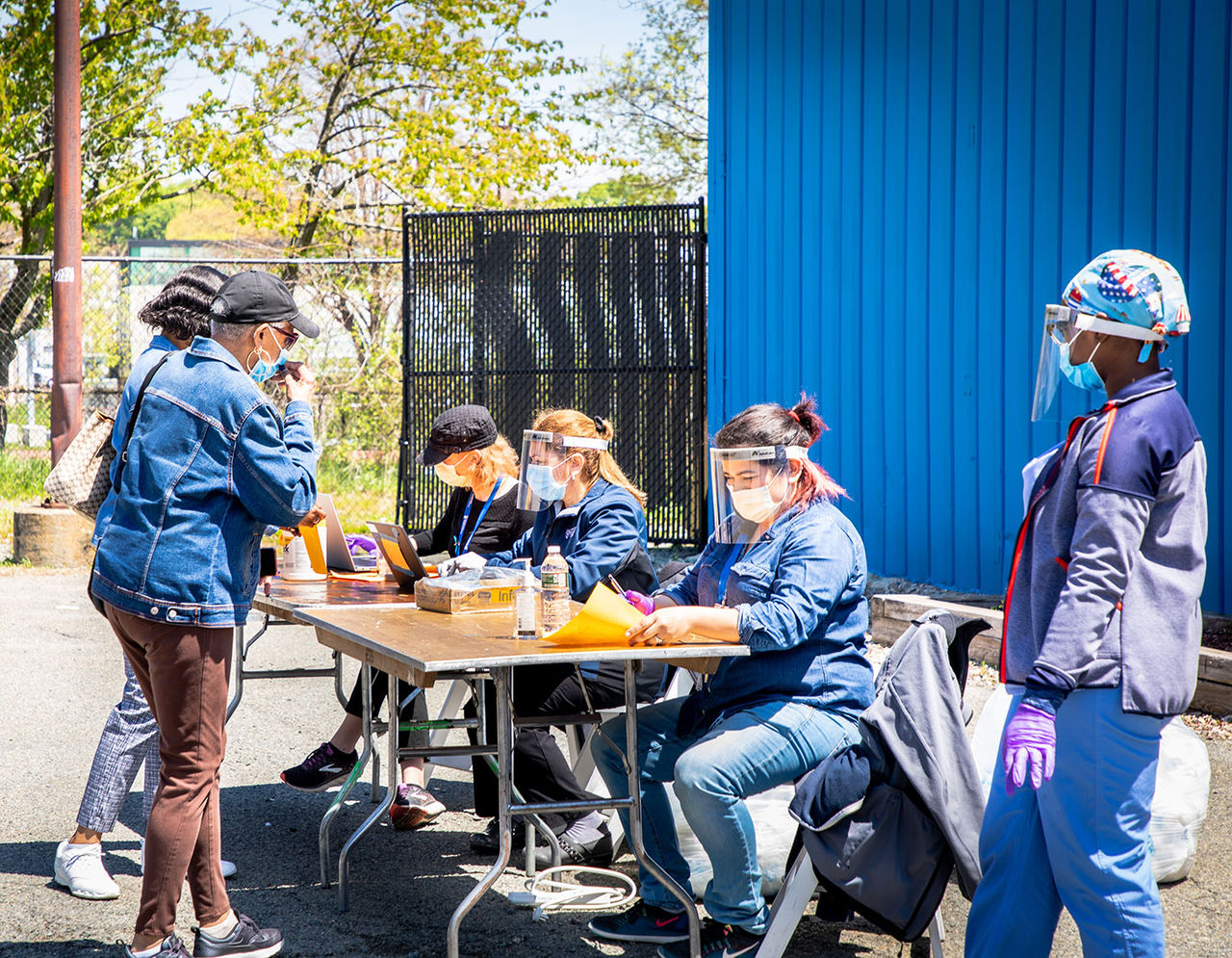
Brigham and Women's Faulkner Hospital's campus expansion project will fund $4.9M for community health in support of Mass General Brigham’s efforts to improve the health of our communities.
Offering comprehensive medical, surgical and psychiatric care as well as complete emergency, ambulatory and diagnostic services to residents of southwest Boston and the surrounding suburbs.
Learn more about BWFH