
In the spring of 2017, the Department of Psychiatry at Brigham and Women’s Faulkner Hospital began an extensive renovation process on 2 South, the hospital’s locked inpatient unit. After many months of construction, the project has been completed and now both patients and staff benefit from a more modern and efficient space that’s designed to provide an enhanced healing environment for patients.
On 2 South, patients receive evaluation and short-term treatment for a range of psychiatric illnesses. The unit moved to its current location in 1976 and was renovated in the early 1990s but has remained largely untouched since that time. “In renovating 2 South, we set out to modernize the space and make it more comfortable for our patients and our staff,” says Paula Knotts, MSN, RN-BC, NE-BC, Director of Inpatient Psychiatric Nursing. “While the construction process was at times inconvenient, the results are well worth it. We now have a space that’s specifically designed to help us best care for our unique patient population, as well as a working environment that’s better for our staff.”
During the renovation process two rooms were added to increase the number of private rooms to eight, while keeping the total bed count at 24; a separate area of the unit was established for better management of our sickest and most acute psychiatric patients; and the bedroom areas, dining area, common spaces, therapy rooms and work spaces were all renovated and upgraded.
The highlight of the project is most certainly the new dedicated outdoor space for 2 South patients, named the Ashton Family Terrace after a generous donation. “The patients love this space,” says Knotts. “It gives them a safe and secure way to experience all the healing benefits the outdoors can provide.”
While construction was underway, 2 South remained open to care for patients. “To minimize disruption, the project was completed in several phases,” explains Knotts. “I am so grateful to our staff who managed to provide the highest level of care to our patients while all this work was going on around them. Once again it is a testament to their professionalism and dedication.”
Along with the physical transformation, the Department of Psychiatry teamed up with BWFH’s Performance Improvement team to redesign their care model.
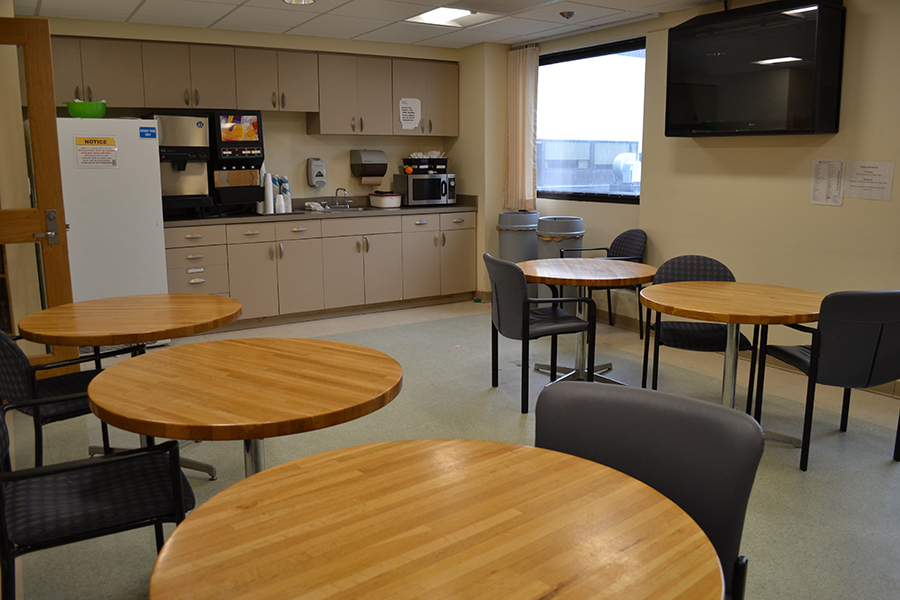 |
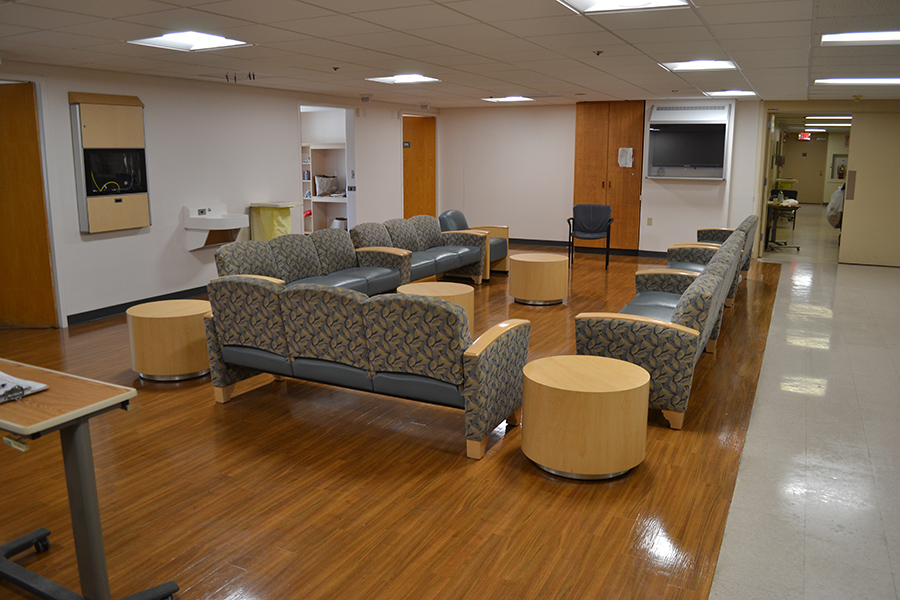 |
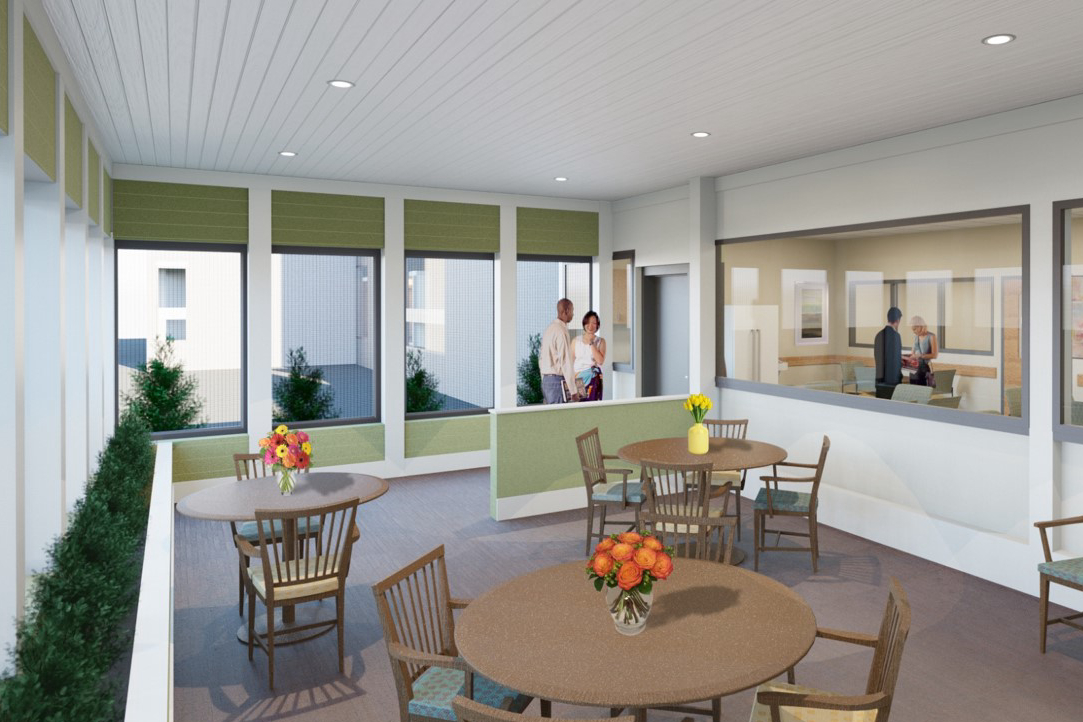 |
|
Dining room before renovations |
Common area before renovations |
Ashton Family Terrace rendering |
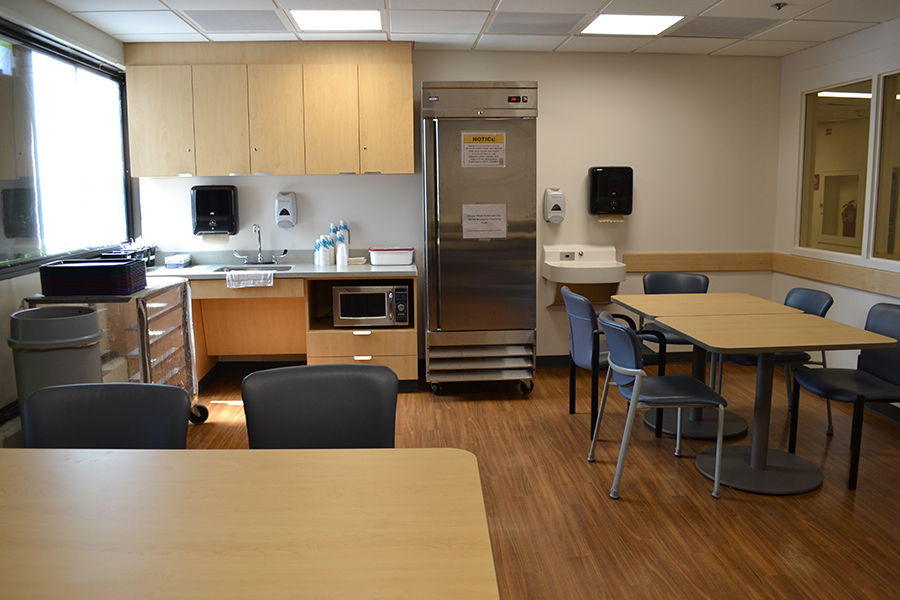 |
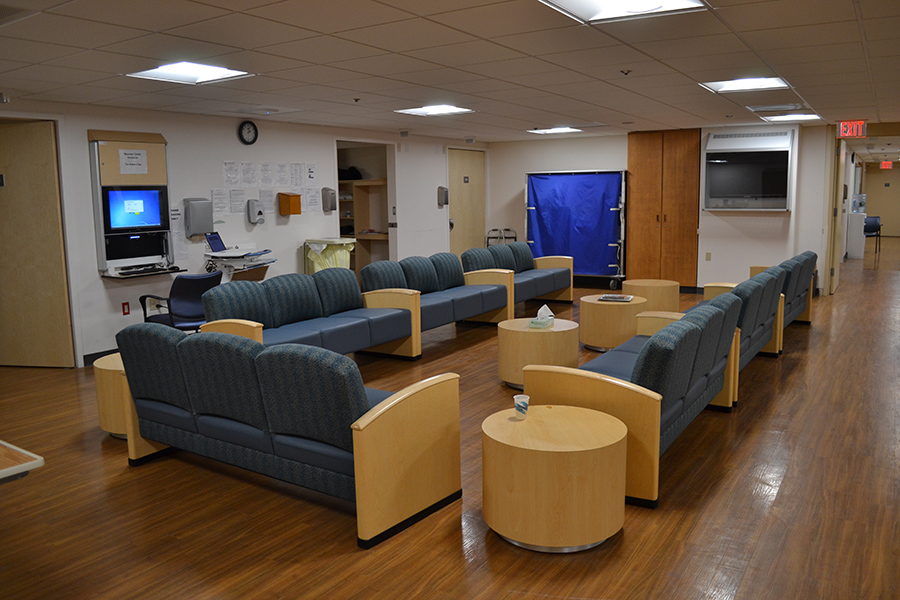 |
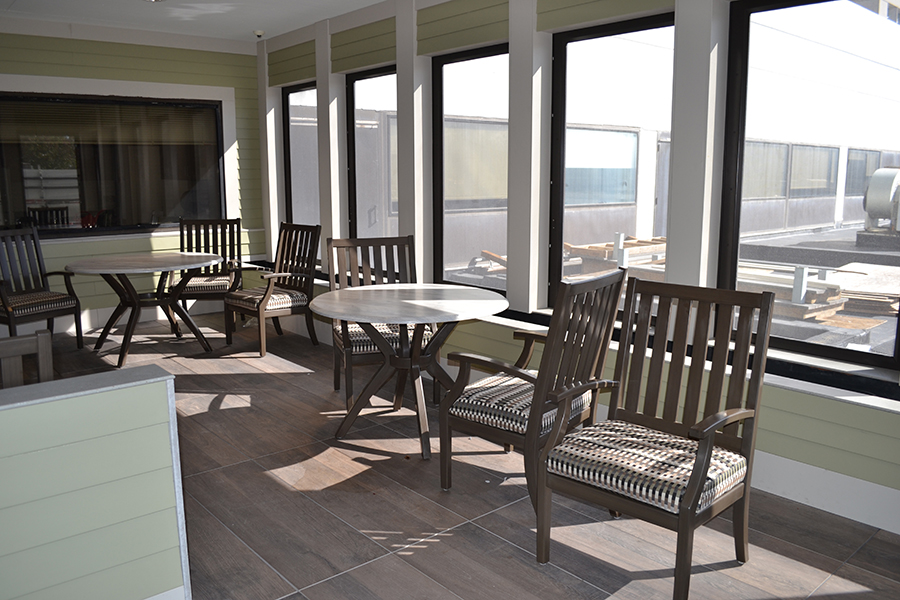 |
|
Dining room after renovations |
Common area after renovations |
Ashton Family Terrace completed |
Looking for more news from BWFH? Go to News to find articles about health, updates to our programs and services and stories about staff and patients.
Go to News